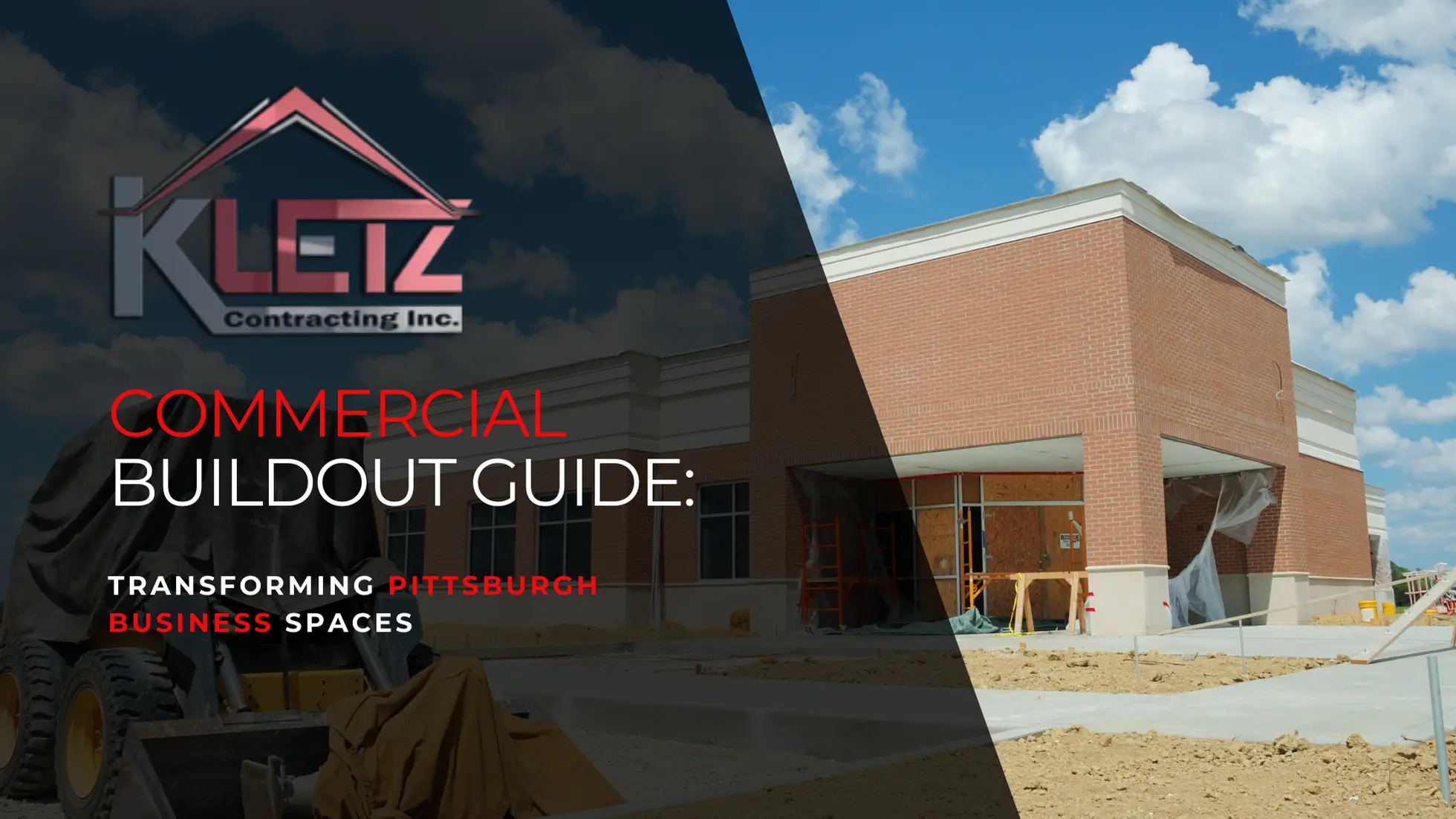Commercial Buildout Guide: Transforming Pittsburgh Business Spaces
Commercial buildouts transform empty shells or outdated spaces into functional business environments. Whether you're planning a retail store, professional office, or service business, understanding the buildout process helps ensure project success. This comprehensive guide covers everything Pittsburgh business owners need to know about commercial construction projects.
Understanding Commercial Buildouts
A commercial buildout adapts raw or existing commercial space to meet specific business needs. Unlike residential projects, commercial buildouts involve:
- Complex permit requirements
- ADA compliance mandates
- Strict timeline pressures
- Coordination with landlords
- Business operation considerations
- Specialized system installations
- Commercial-grade materials
The Commercial Buildout Timeline
Phase 1: Pre-Construction (2-4 weeks)
- Space assessment and measurements
- Design development
- Permit preparation
- Contractor selection
- Budget development
- Material selection
- Landlord coordination
Phase 2: Permitting (3-6 weeks)
- Building permit submission
- Plan review process
- Department approvals
- Revision submissions
- Fee payments
- Permit issuance
- Pre-construction meetings
Phase 3: Construction (6-12 weeks) The construction phase typically follows this sequence:
Weeks 1-2: Demolition and Rough-In
- Existing material removal
- Wall framing
- Rough electrical and plumbing
- HVAC modifications
Weeks 3-4: Systems Installation
- Electrical wiring
- Plumbing installation
- HVAC completion
- Technology infrastructure
Weeks 5-6: Walls and Ceilings
- Insulation installation
- Drywall hanging
- Taping and finishing
- Ceiling grid installation
Weeks 7-8: Finishes
- Flooring installation
- Painting
- Trim work
- Specialty finishes
Weeks 9-10: Fixtures and Equipment
- Cabinetry installation
- Plumbing fixtures
- Lighting installation
- Equipment placement
Weeks 11-12: Final Phase
- Final inspections
- Punch list items
- Deep cleaning
- Certificate of occupancy
Navigating Pittsburgh's Commercial Requirements
Municipal Variations Each municipality has unique requirements:
- City of Pittsburgh: Comprehensive review process
- Suburban townships: Varying complexity
- Historic districts: Additional restrictions
- Business districts: Specific standards
Permit Requirements Commercial permits typically include:
- Building permits
- Electrical permits
- Plumbing permits
- HVAC permits
- Sign permits
- Occupancy permits
ADA Compliance Essentials All commercial spaces must meet ADA standards:
- Accessible entrances (36" minimum)
- Compliant restrooms
- Proper counter heights
- Clear pathways (36" minimum)
- Accessible parking
- Appropriate signage
Building Code Compliance Commercial codes address:
- Fire-rated assemblies
- Emergency egress
- Occupancy calculations
- Ventilation requirements
- Electrical loads
- Plumbing fixtures
Cost Considerations
Typical Buildout Costs in Pittsburgh
- Basic office space: $30-50 per square foot
- Retail buildout: $40-70 per square foot
- Medical/dental offices: $60-100 per square foot
- Restaurant buildout: $100-200 per square foot
Budget Components
- Construction costs
- Permit fees
- Design fees
- Utility connections
- Furniture and fixtures
- Technology systems
- Contingency reserves
Cost-Saving Strategies
- Efficient space planning
- Phased construction
- Material alternatives
- Existing system reuse
- Energy-efficient choices
- Competitive bidding
Working with Landlords
Lease Considerations
- Improvement allowances
- Construction responsibilities
- Approved contractors
- Working hour restrictions
- Insurance requirements
- Restoration obligations
Common Requirements
- Design approval process
- Insurance minimums
- Lien waivers
- Progress inspections
- Completion deadlines
- As-built drawings
Technology Integration
Modern businesses require robust technology infrastructure:
Essential Systems
- Structured cabling
- Wireless networks
- Security systems
- Access control
- Conference technology
- Cloud connectivity
- Backup power
Future-Proofing
- Expandable infrastructure
- Flexible layouts
- Scalable systems
- Extra capacity
- Modular designs
Sustainable Practices
Green building benefits businesses through:
Energy Efficiency
- LED lighting
- Efficient HVAC
- Insulation upgrades
- Smart controls
- Natural lighting
- Energy monitoring
Sustainable Materials
- Low-VOC products
- Recycled content
- Durable finishes
- Water-efficient fixtures
- Regional materials
Managing Construction
Minimizing Disruption For operational businesses:
- Phased construction
- After-hours work
- Noise control
- Dust containment
- Clear barriers
- Daily cleanup
Communication Strategies
- Regular meetings
- Progress updates
- Issue resolution
- Timeline tracking
- Budget monitoring
Quality Assurance
Inspection Points
- Rough-in verification
- Pre-close inspections
- Systems testing
- Finish quality
- Code compliance
- Final walkthrough
Project Completion
- Permit closeout
- Warranty information
- Operation manuals
- As-built drawings
- Certificate of occupancy
Common Challenges and Solutions
Timeline Delays
- Solution: Detailed scheduling, permit expediting
Budget Overruns
- Solution: Thorough planning, clear contracts
Code Issues
- Solution: Early consultation, experienced teams
Coordination Problems
- Solution: Regular communication, clear responsibilities
Making Your Commercial Project Successful
Success in commercial buildouts requires:
- Clear project goals
- Realistic timelines
- Adequate budgets
- Experienced teams
- Good communication
- Flexibility for changes
Ready to Transform Your Commercial Space?
At Kletz Contracting, we bring extensive experience in commercial remodeling to every project. Our team understands the unique challenges of commercial construction and works diligently to deliver quality results on time and within budget.
From initial planning through final inspection, we manage every aspect of your commercial buildout with professionalism and attention to detail. Our commitment to clear communication and quality craftsmanship ensures your business space meets your exact needs.
Contact us at (412) 200-2475 to discuss your commercial buildout project. Let's create a space that supports your business goals and impresses your customers.
